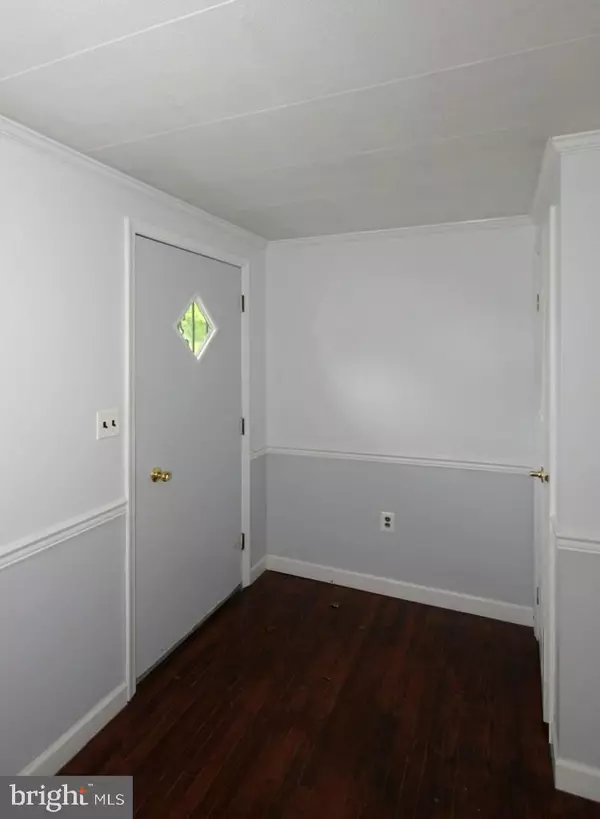For more information regarding the value of a property, please contact us for a free consultation.
7810 TELEGRAPH RD Severn, MD 21144
Want to know what your home might be worth? Contact us for a FREE valuation!

Our team is ready to help you sell your home for the highest possible price ASAP
Key Details
Sold Price $340,000
Property Type Single Family Home
Sub Type Detached
Listing Status Sold
Purchase Type For Sale
Square Footage 1,248 sqft
Price per Sqft $272
Subdivision None Available
MLS Listing ID MDAA437518
Sold Date 08/23/21
Style Ranch/Rambler
Bedrooms 3
Full Baths 2
Half Baths 1
HOA Y/N N
Abv Grd Liv Area 1,248
Originating Board BRIGHT
Year Built 1977
Annual Tax Amount $3,592
Tax Year 2021
Lot Size 0.494 Acres
Acres 0.49
Property Description
TRUSTEE SALE - MUST SELL!!! Single Family home on nearly a 1/2 acre fenced lot. Over-sized garage can fit 2-4 cars, all your toys, workshop or make a great home-based business building. Big deck with awning along the rear of house is great place for entertaining or watching the kiddos play in the above ground pool. Upper level of the home has hardwood floors, open kitchen/dining room with lots of cabinets, stainless steel appliances and a sliding glass door from the dining room out to to the deck. Lower level needs work but has a full bath and lots of space for storage and a family room. This is a great opportunity to gain sweat equity and personalize a home to your own needs and style. Close enough to Fort Meade and commuter routes to make it accessible to everything but still has a country vibe.
Location
State MD
County Anne Arundel
Zoning R1
Rooms
Other Rooms Living Room, Dining Room, Bedroom 2, Bedroom 3, Kitchen, Bedroom 1
Basement Full, Fully Finished, Interior Access, Walkout Stairs
Main Level Bedrooms 3
Interior
Hot Water Electric
Heating Forced Air
Cooling Central A/C
Flooring Carpet, Hardwood, Vinyl
Equipment Oven/Range - Electric, Refrigerator
Fireplace N
Window Features Insulated
Appliance Oven/Range - Electric, Refrigerator
Heat Source Oil
Laundry Basement
Exterior
Exterior Feature Deck(s)
Parking Features Other
Garage Spaces 2.0
Fence Wood
Pool Above Ground
Water Access N
View Street, Trees/Woods
Roof Type Asphalt
Street Surface Paved
Accessibility None
Porch Deck(s)
Road Frontage Public
Total Parking Spaces 2
Garage Y
Building
Lot Description Backs to Trees, Level, Trees/Wooded
Story 1
Foundation Concrete Perimeter
Sewer Public Sewer
Water Well
Architectural Style Ranch/Rambler
Level or Stories 1
Additional Building Above Grade, Below Grade
Structure Type Dry Wall
New Construction N
Schools
School District Anne Arundel County Public Schools
Others
Senior Community No
Tax ID 020400005779000
Ownership Fee Simple
SqFt Source Assessor
Special Listing Condition REO (Real Estate Owned)
Read Less

Bought with Crystal Sullivan • Berkshire Hathaway HomeServices PenFed Realty



